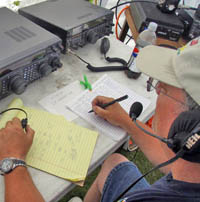
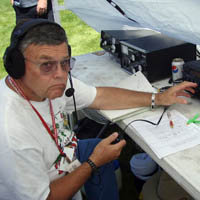
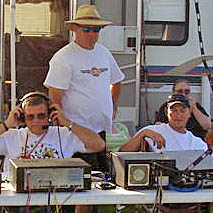
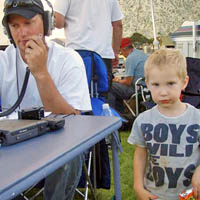
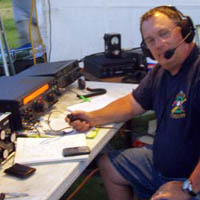

One of three rebar cages for guy stations. Each guy station consists of a reinforced block of concrete 6ft x 4ft x 2ft high buried 4 ft below grade. That long 3/4 in rod is what the guy lines are tied to, and is buried in the concrete block. Each rod will sustain at least 8000 lbs of pull, which is about 4X overkill, since the worst case forces with an 88 mph wind is calculated to be 1000 lbs. Building code in Benton Co. requires survival of 88 mph winds.
Tower base hole as specificed will be 4ft x 4ft x 5ft deep. 1st 6 inches is gravel and sand for moisture drainage, followed by 4 cement blocks that hold the bottom rebar grid up into the poured concrete. Tower base legs stick down into the gravel/sand (below the concrete so as to drain any water that may form in the tower legs. Another rebar grid will be embedded in the poured concrete 42 inches above the bottom grid seen in the picture.
Basic process when digging all the holes-- dirt goes in the cart, Linda (WB7CNV) hauls away.
Adam loves Jessica Kabota.
Yes, the droop is normal. Note the middle driven element has not been installed in this picture. The tree has to be removed.
Mast installed is 2 inch high strength galvanized steel about 8 feet long.
The #4 solid wire and the copper strap is also run to the house electrical ground and into the ham shack entrance.
Assembling an inner guide and support tube that is slid into the large end of the element tubes to provide a consistent diameter for the beryllium tape that must slide in and out.
A completed element. 30M & 40M beam operation is achieved by pushing the beryllium tape through the sweep and down the "return" side, creating a resonant folded element. Thus these elements are only 40 feet wide instead of the 62 feet that would be required if they where straight out.
Director element EHU and element return fixture.
Rubber boots hold the elements into the EHU sockets.
The tower base hole. 2x4's above the forms hold up and align the top rebar grid. There is also lower grid sitting on concrete blocks. The tower base that will be submerged in concrete floats in the center of both the top and bottom rebar grids. Temporary guy ropes hold the tower in perfect plumb. Grandson Adam approves.
A better view of the rebar cage.
How is this supposed to go???